Complete Office System Installation
Downers Grove, IL
Complete Office System Installation Case Study
Each office system furniture installation has its own story. For this installation, an out-of-state furniture dealer needed to find reputable and experienced office furniture installers near Chicago.
The dealer tapped On Point Installations to install the Knoll and Knoll Rockwell office system furniture throughout the offices of its high-tech manufacturing client.
Complete Office System Furniture Installation Challenge Accepted
The office system furniture installation for the two-story building involved:
- Rough construction in hard hat areas
- Quickly unloading office furniture, ancillary furniture, and other office system components in the warehouse to release the delivery trucks
- Safely delivering furniture systems and ancillary furniture to the appropriate office areas
- Collaboration with the dealer’s foreperson who flew to Chicago
- An extensive and diverse range of office system furniture installations and configurations within the Knoll office system
- Furniture photography services through our special offer
This complete office installation was well within our wheelhouse, and we accepted the challenge.
The Knoll Office System Furniture Installation Scope
On Point Installations delivered, installed, assembled, and/or placed office furniture for the following spaces:
- Reception waiting area
- Corporate conference room
- Dozens of individual cubicles
- Collaborative team pods
- Private managerial offices
- Private executive offices
- Shipping and receiving offices
- Corporate training room
- Comfortable breakout or huddle areas
- Enclosures made of Rockwell creative wall system installations
See the Results of Our Complete Office System Furniture Installation
Read the photo captions below to better understand the breadth and diversity of this complete Knoll office system installation.
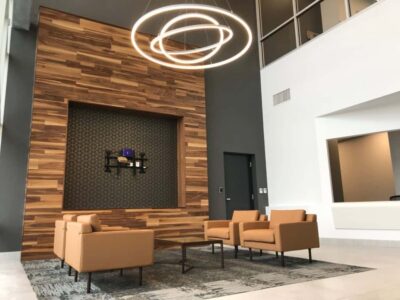
Complete Reception Area Installation
We delivered, assembled, and placed these club chairs and occasional tables in the waiting room of this comfortable and inviting reception area.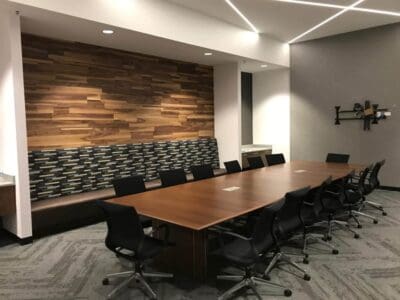
We built the table in the corporate conference room, installed a leather banquette with a fabric back, added electric power modules in the center of the table, and assembled the conference room chairs.
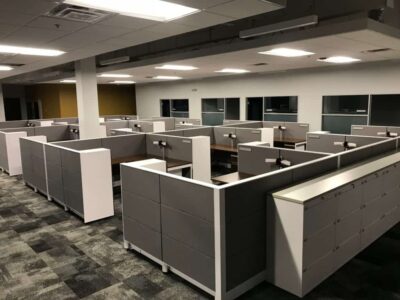
In each Knoll Dividends cubicle workstation, we installed U-shaped work surfaces with height-adjustable desks, fabric panels, individual wardrobe towers, and personal mobile storage pedestals. The filing pedestals featured cushion tops for on-the-spot, temporary seating. Outside the cubicles, we installed banks of company filing cabinets, such as this three-drawer lateral filing cabinet with a laminate common top.
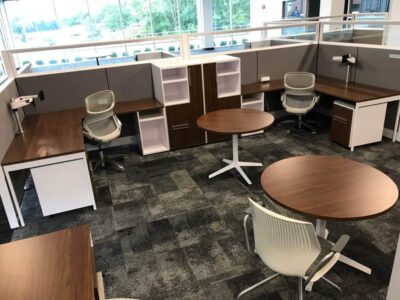
The complete office installation included collaborative team workspaces with the Knoll system L-shaped desktop surfaces. Ancillary furniture items we installed encompassed ergonomic task chairs, dual monitor arms, desktop power modules, and translucent glass stackers. We also installed standard-height meeting tables in these team pods and assembled ergonomically designed chairs.
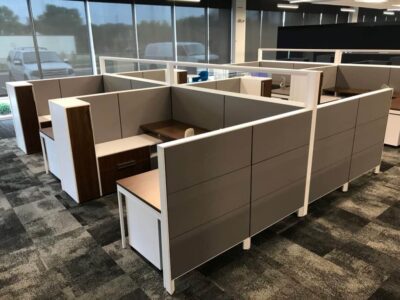
This view of the Knoll system installations for individual cubicles displays the personal wardrobe towers, fabric panels, personal two-drawer low credenza, and open bookcases. We mounted a vertical mid-support bar to the credenza, which floated the work surface above the credenza. We also installed translucent glass stackers between the rows of cubicles.
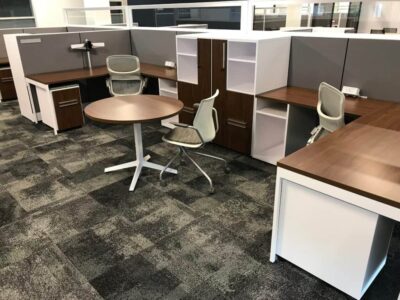
Another view of a collaborative team workspace highlights the two-drawer cushion-top mobile filing pedestal that doubles as quick pull-up seating under the L-shaped work surfaces. It also reveals the personal wardrobes, open bookcases, and low credenzas.
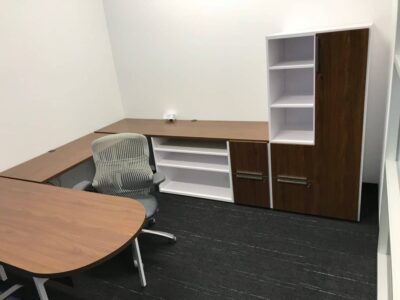
In our complete office installation, we installed private managerial offices. These offices included large, U-shaped work surfaces, a spacious D-shaped peninsula top, a height-adjustable bridge, open bookcases, and two-drawer filing pedestals. It featured a combination wardrobe, bookcase, and filing cabinet for additional storage. We also assembled the office task chairs.
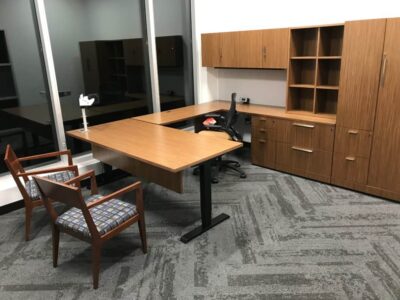
We installed U-shaped work surfaces in the executive offices with power-controlled height-adjustable desks. We also installed pedestal filing cabinets, wardrobe towers, wall-mounted overhead storage, private storage drawers, and stack-on open bookcases. Ancillary furniture we installed included modesty panels, monitor arms, clamp-mounted electrical and USB ports, and task chair assembly.
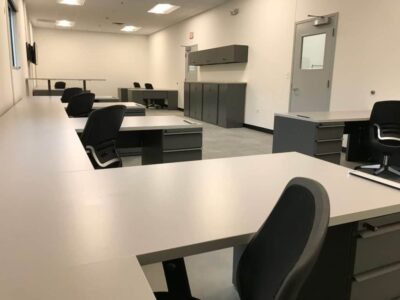
The office installation for the shipping and receiving team provided contiguous L-shaped desk surfaces with ample space for paperwork. It also facilitated team communication. We also installed. the storage cabinets with wall-mounted overhead storage, the three-drawer pedestal filing cabinets, and the standing-height tables, and we assembled the ergonomic task chairs.
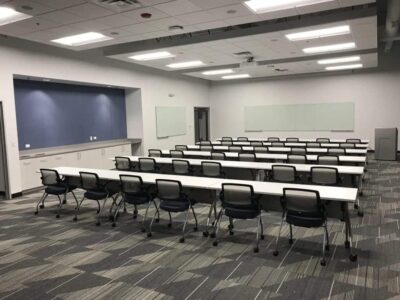
As part of the complete office installation, we delivered, assembled, and placed six mobile training tables and 36 portable chairs. The seat pan flips up, and the chairs nest together like shopping carts for more compact storage. We also installed ancillary office furniture, mounted glass marker boards, and assembled a mobile lectern.
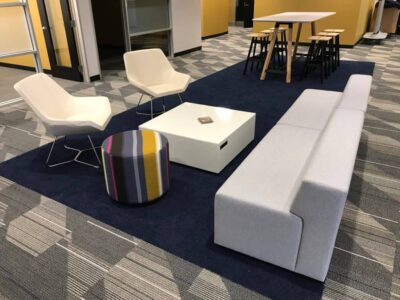
The complete office installation included breakout or huddle areas featuring Knoll’s Rockwell design. We delivered, assembled, and placed the Rockwell club chairs, two-seater benches, the ottoman, and the cube table shown in the foreground. We also installed the high-top table and stools in the background.
View Other Installation Case Studies
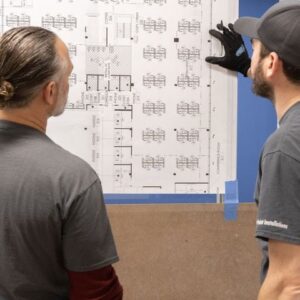
Talk to a Human to Schedule
Yes, we use the best quoting, scheduling, inventory, delivery, and project management software available. But when you call or email to schedule an installation or furniture warehouse delivery with On Point Installations, you’ll get to speak with a real human being, an installation specialist, who will seamlessly help advance your project needs.
Call or email to schedule your installation or furniture delivery
